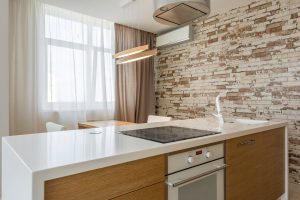credit: https://www.thisoldhouse.com/ideas/twice-nice-family-kitchen-makeover
Doubling the size of the island and adding a banquette with two tables makes a kitchen welcoming to kids—and their teammates, too
Isolated Setup: Before
It’s practically a law of physics: The bigger your kids get, the smaller your kitchen seems. Jon and Sarah Kocmond of Charlotte, North Carolina, sure felt the squeeze in their 1988 brick Colonial. “Three kids, ages 10 to 18, all getting their own breakfasts, made mornings a traffic jam,” says Sarah. Plus, since the gang is into sports, she adds, “We often host an entire team for dinner.” On her wish list: more storage, more seating, and room to lay out a big spread.
“Flipping the space meant running new plumbing and electrical, but it was worth it,” says Sarah. “The flow is so much better now.” The new cabinetry plan yielded dish and glassware storage in the island, a pull-out pantry next to the fridge, a dedicated spot for Sarah’s smoothie blender, and even a built-in bed for the family dog. “The kitchen now has a place for everything and everyone,” she says, of a space that can easily accommodate up to 15. The family is so crazy about the redo, they eat all their meals in the kitchen. And the dining room? “We rarely used it,” Sarah says, “so we put a pool table in there!”
Homeowner tip: “Locate cabinets for plates and glasses right next to the dishwasher so it’s super easy to empty a clean load.”
—Sarah Kocmond, Charlotte, NC
Bigger Kitchen for a Growing Family: After

While a spacious 387 square feet, the existing floor plan was isolating, with the work zone crammed behind a small island at its narrower end and the table and chairs floating in the wider bay-window area at the other end. So the Kocmonds turned to designer Ally Whalen to come up with a solution. Her idea: Swap the eating and food-prep zones to allow a dining island more than twice the size of its predecessor and an L-shaped banquette in the opposite corner to host a crowd.
Gracious Island for Shared Meals

Jon and Sarah Kocmond wanted an island large enough to share meals with their kids, Elle Louise, Nathan, and Taber. A single slab for the 86-by-67-inch top wasn’t available, so a 7-inch walnut board, which matches floating shelves near the range, was cut to run down the island’s center as a decorative accent. Wire egg basketsserve as shades on a rustic pendant over the island.
Quartz countertop: Santa Margherita
Vent hood: IKEA
Banquette with Wallpapered Personality

A wallpapered accent wall ties into the kitchen’s gray-and-white palette and gives the banquette area its own identity, as do barn-style shutters on the window. The oak floors were stained a light gray to blend with the cabinets.
Wallpaper: Spoonflower
Fridge, freezer: Frigidaire
Pendant: Shades of Light
Clutter Buster

To keep outerwear, backpacks, and shoes from piling up in the kitchen, lockers just around the corner create a drop zone for the kids. Each locker has its own charging station, too. An alcove message center along the same wall doubles as a desk when a stool is pulled up.
Cabinets: First Class Remodeling & Design
Casual Corner

For seating flexibility when the kids’ teammates are in tow, the banquette is served by two small tables that can also act as one. The L-shaped bench includes both drawer storage on the left and flip-up tops on the right to hold table linens and large serving pieces. Beadboard on the back and panel details below give the banquette cottage charm.
Table: Four Hands
Chairs: Hayneedle
Rug: Target
Rustic Touch

Barn-door-inspired shutters warm up the white walls in the banquette area.
Shutters: First Class Remodeling & Design
Hardware: eBay
Counter Intelligence

A 7-inch strip of walnut marries two full-width slabs of quartz countertop, making a virtue of a needed seam.
A Room of Its Own

A cabinet to the right of the range serves as a coffee station and storage for Sarah’s favorite kitchen tool, her Vitamix blender. She can close the door while the blender runs in the morning to keep noise to a minimum.
Pet Project

Even Jingle, the family schnoodle, has his own place to hang out: a recess in the 24-inch-deep banquette. Outdoor-fabric covers for the bench’s seat cushions make for easy cleanup of the occasional food spill.
Fabric: Sunbrella
Tight Food Prep Space: Floor Plan Before

The workspace felt tight, while the eating area wasted square footage.
Smart Swaps: Floor Plan After

Swapping zones improves the footprint’s flow and function.
- Moved the food-prep area to the wider end of the room. Exchanged three windows for a large one over the new sink area and took out the window where the range now sits.
- Added a big L-shaped banquette with two tables where the work zone had been and sliding barn-door-style shutters on the window.
- Relocated the island to the new prep-and-cleanup zone, installing a much larger one with seating for five and storage.
- Tore out a large, little-used desk to recess a pull-out pantry, a refrigerator, and a full-size freezer.
- Replaced a pantry around the corner with lockers for kids’ gear and a message center.
Like what you read?? Contact us for more information or to start your own project today!





